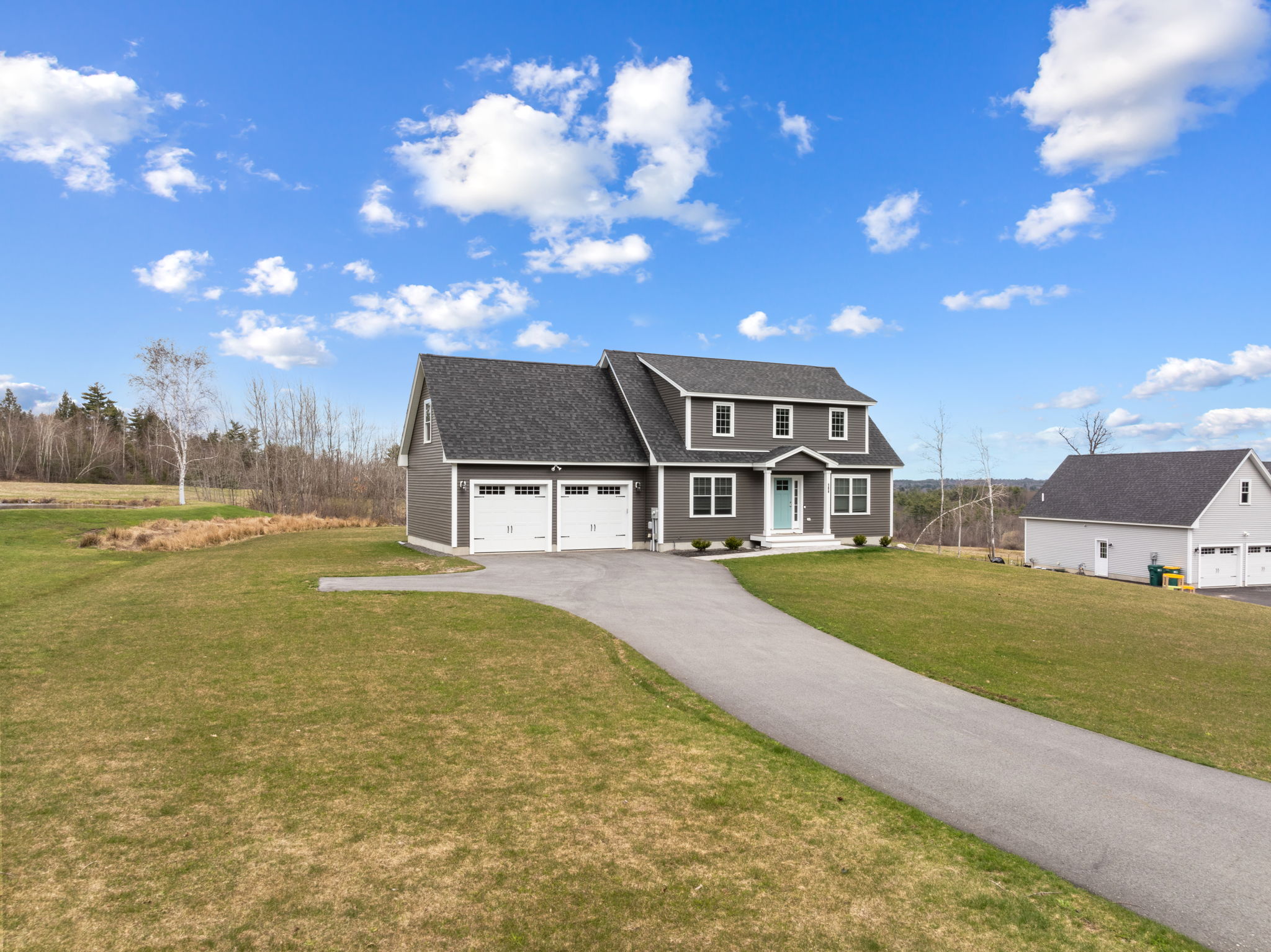
184 Chesley Hill Rd
Rochester, NH 03839
- $599,900
- 3 Bedrooms
- 3 Bathrooms
- 3,313 Sq/ft
- Lot 0.79 Acres
- Built in 2021
Details
Discover modern comfort in this exquisite 2021 Cape-style home nestled in Gonic.
This home boasts 3 bedrooms, 3 bathrooms, and a first floor office, that could also be used as a bedroom, and an array of sought-after features. Step inside to find a thoughtfully designed floor plan that seamlessly blends functionality with style. The first floor welcomes you with an open concept living, dining, and kitchen, convenient laundry room, an 3/4 bath, and a versatile office space. The heart of the home lies in the open-concept kitchen, living, and dining area. This modern, updated kitchen has an island, granite countertops, stainless steel appliances, and plenty of cabinet space. You will love the cozy, gas fireplace, the abundant natural light, and the gleaming hardwood floors. Sliding doors lead from the dining area to the back deck, where you can enjoy al fresco dining or simply unwind while taking in the serene views of the backyard or even a spectacular sunset.
Upstairs offers 3 bedrooms, including a primary bedroom with en-suite and expansive closet space, an additional full bath, and an unfinished bonus space which presents an exciting opportunity for customization and expansion, allowing you to tailor the home to your unique needs and preferences.
Additional highlights include a garage for convenient parking and storage, a walkout basement offering endless possibilities for recreation or storage, public water, and proximity to amenities, to include the Gonic Trails and the Rochester Country Club, ensuring that everything you need is within easy reach. Don't miss out on the chance to make this exceptional Cape-style home your own.
Delayed showings until 5/4/24 with the open house from 11-1. Schedule a showing today and prepare to embark on a modern lifestyle of comfort, convenience, and beauty.
Images
Floor Plans
3D Tour
Contact
Feel free to contact us for more details!